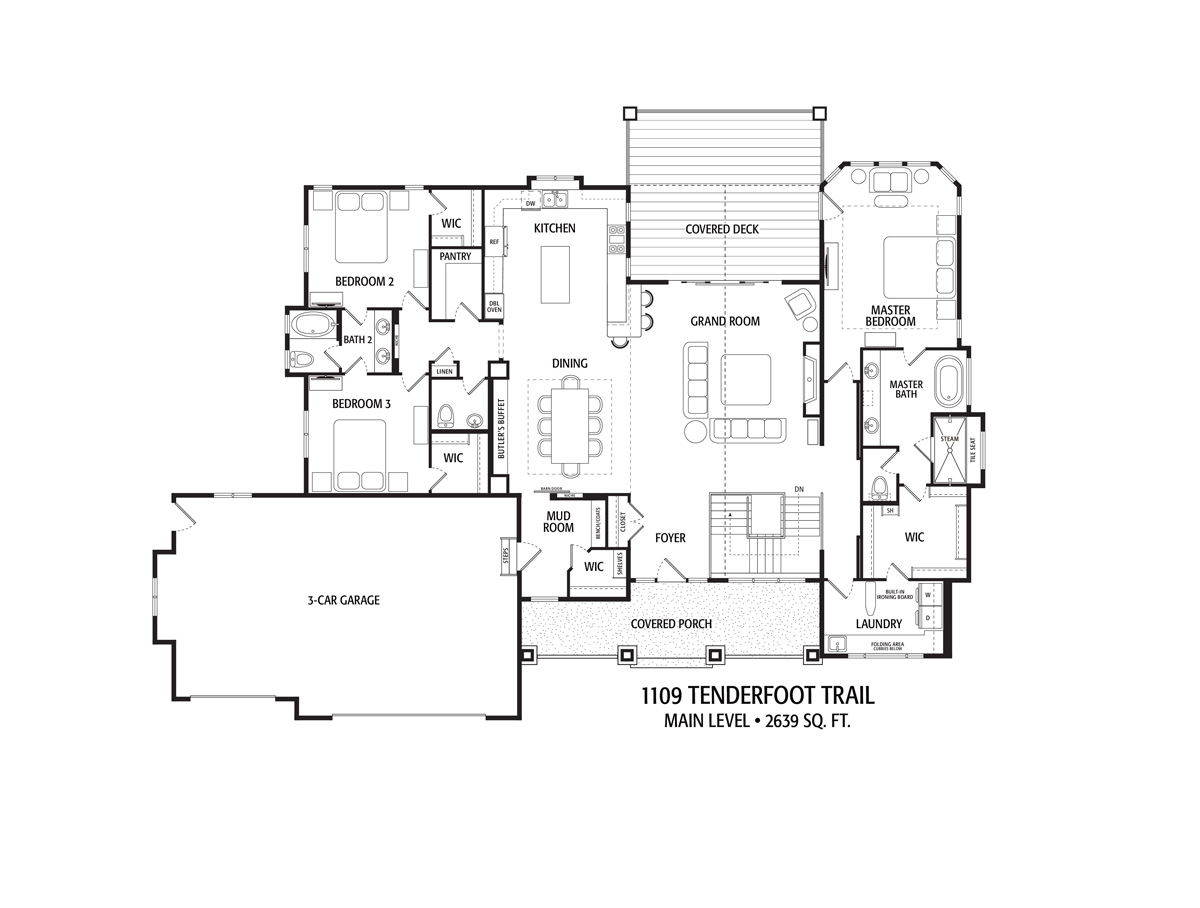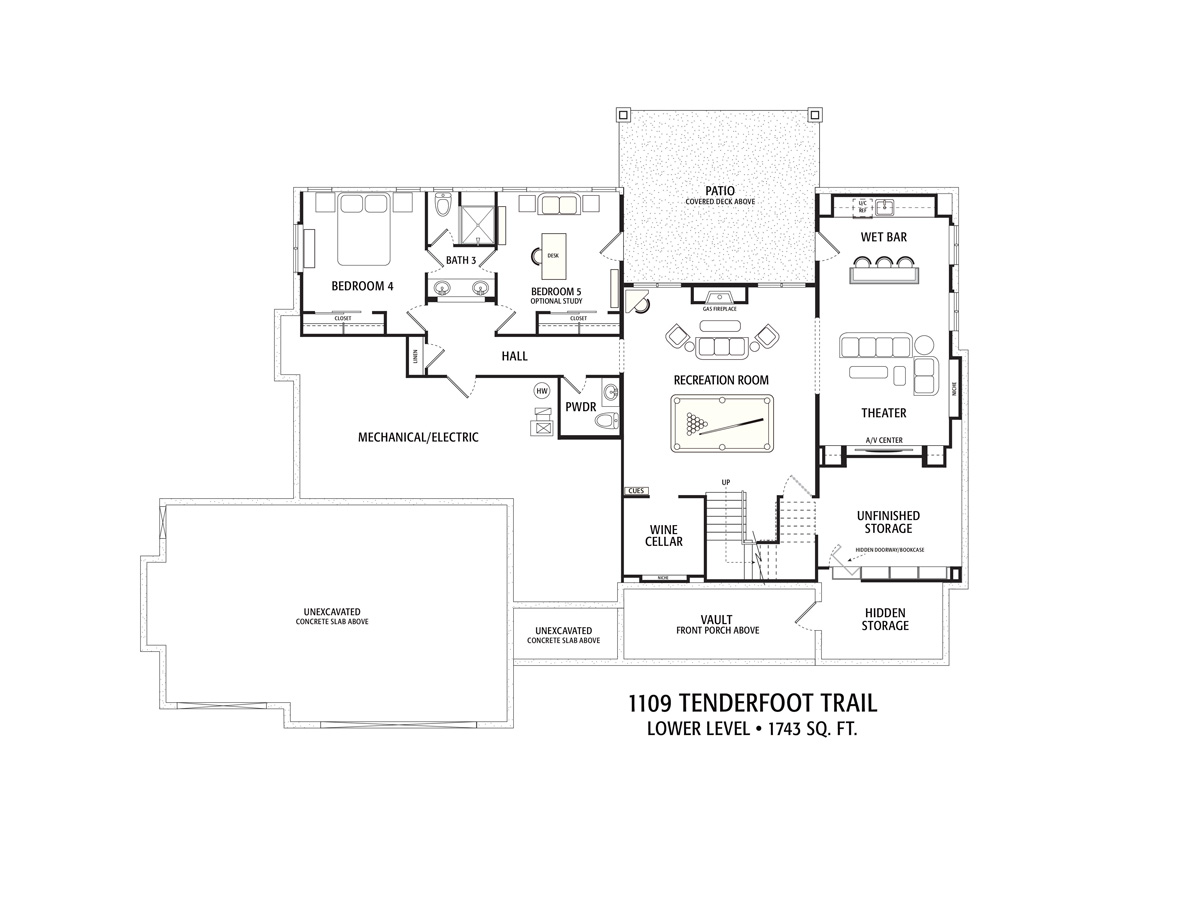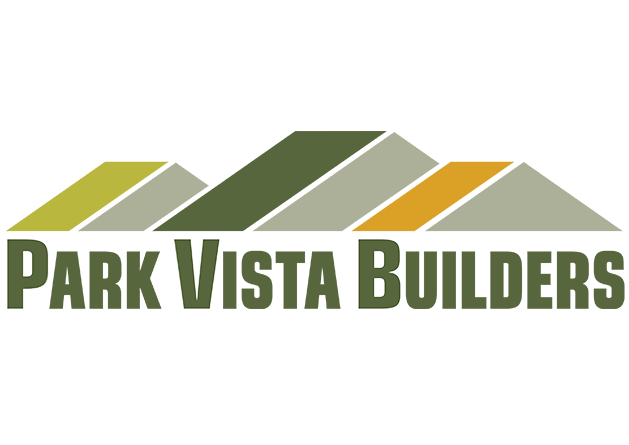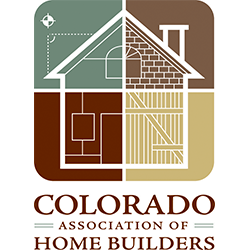Dawson- 1109 Tenderfoot Dr.
Contemporary ‘Farmhouse’ Ranch Plan – 4382 SF Finished with
Walk-out Basement, 400 SF Composite Deck and 147 SF Secure
Vault situated on a .98 Acre Heavily Wooded Lot with Views. Private
400 LF Driveway with Roundabout Servicing 3 Private Residences.
![]()
PROJECT TYPE
Fully Custom Home
YEAR BUILT
2019
STATUS:
For Sale
CUSTOM INTERIOR DESIGN FEATURES
• 10′ Ceilings on Main Level, 9′ Ceilings in Basement
• Classic U-shaped Staircase to Basement with Custom Horizontal
Wrought Iron Balusters and Rustic Knotty Alder Handrail and with
Large Knotty Alder Newel Posts
• Stunning Tile to Ceiling 60” Linear High Output Fireplace in Grand
Room with Concrete Hearth and Faux Beam Knotty Alder Mantel
• Open Dining w/ Backlit Coffered Ceiling, Faux Beams, Butler’s Buffet
• Knotty Alder Barn Door from Dining to Mudroom
• Custom Knotty Alder Floating Shelves, Faux Beams and Stair Parts
• Engineered Hardwood in Entry, Kitchen, Dining & Great Room
• Designer Tile in Laundry, Mud Room & Bathrooms
• Laundry Room includes Foldaway Ironing Board, Stainless Steel
Deep Wash Basin w/ Sprayer Faucet & Built-in Storage Cubbies
• Fine Selection of Upgraded 45oz Carpet w/8lb Pad
• Bay Window in Master Bedroom with Seating Area
• Ceiling Fans in Grand Room and Master – Pre-wires throughout
• Finished Basement with Media Room, Recreational Area, Wet Bar,
Stone Fireplace, Wine Cellar and Secure Vault (Safe Room)
• 36″ Heat-N-Glow Traditional Gas Fireplace in Recreation Room
• Private Guestrooms with Walk-In Closets & Jack & Jill Bathrooms
• Switched Outlets in Each Bedroom for Nightstand Lighting
• 8’ Interior 2 Panel with V-Groove Contemporary Doors main level
• 4-1/4″ Contemporary Baseboards and 3-1/4″ Door Casing
• Brushed Nickel Door Levers and Door Hardware throughout
• Custom Contemporary Black and Brushed Nickle Lighting Package
• 2-Tone Paint Package – Walls and Ceiling, Interior Trim and Doors
• Phone, Cable and CAT 5E Pre-Wire – Throughout
• Drywalled and Pained Garage with Smooth Finish to Mediate Dust
SAFE & SECURE HOME COMFORT FEATURES & ENERGY
EFFICIENCY
• 8’ – “ThermaTru” Classic Craft Entry Doors with ‘Multi-Point’
Locksets including Internal Blinds between glass in Patio Doors
• Quality MI Vinyl Insulated Windows with Low-E Glass and an
average of a 0.29 U-Factor for superior insulating qualities
• Roof Trusses with Energy Heals for added Insulation
• 90%+ High Efficiency Furnace
• 50-Gallon Gas Water Heater
• Whole House Hot Water Recirculation Valve for Instant Hot Water
• Sound Attenuating Insulation between Bedrooms & Main Living
• Upgraded R-49 Blown-In Insulation in Attic
• Upgraded R-22 Blown-In Insulation in Perimeter Walls
• Spray Foamed Box Sills and Rim Joists for Energy Efficiency
• Insulated Garage Walls, Ceiling and Garage Doors
• Foam Air Infiltration Package around Openings and Outlets
• Water-Saver Showers & Faucets & 1.28 gal Toilets
• Programmable WIFI Thermostat
• 2 Garage Door Openers with Remotes and Keypad Entry
• Safety Glass in Selected Areas
• Brushed Nickel Door Levers & Secure Multipoint Entry Locksets
• Fully Integrated Smoke and CO2 Alarm System
• GFI Safety Outlets in Kitchen, Bathrooms, Garage and Exterior
• Scald Guard Faucets in Showers and Tubs
CUSTOM QUALITY EXTERIOR DETAILING
• Distinctive Home Design with Mixed Elements including Stucco
Exterior, Stone Wainscot and Accents, Exposed Timber Beams &
Posts, Metal Roof over Front Porch & Side Shed Roofs and Stained
Board and Batten Roof Gables with Knee Braces
• Covered Front Porch & Deck w/ Stained Tongue & Groove Soffits
• Self-Draining Exterior Water Faucets and Sprinkler Stub-out for
Outdoor Irrigation
• Classic Farmhouse Style Carriage Lights at Garage Doors
• Outdoor Can Lights in Select Areas
• Insulated Steel Garage Doors with Windows to match Steel Roof
Accents
• 5″ Maintenance Free Powder Coated Seamless Gutters
• BBQ Gas Stub on Deck
• Owens Corning – 40 yr. “Oak Ridge” Asphalt Shingles
DESIGNER GOURMET KITCHENS
• Stainless Steel “Kraus” Single Bowl 16ga Farm Sink
• Stainless Steel “LG” Appliance Package – Includes Double Oven,
Built-In Microwave, 36″ Gas Cook-top and Dishwasher
• “Zephyr” 1200 CFM Stainless Steel Chimney Style Range Hood
• Black “Briaccia” Pot Filler over Cooktop
• Black “In-Sink-Erator” Instant Hot Water Dispenser at Kitchen Sink
• Black Delta ‘Trinsic’ faucet with Pullout Sprayer and Soap Dispenser
• Shaker Cabinets with Dovetail drawers & Soft Close system with
Contemporary Crown Moulding and Floating Knotty Alder Shelves
• 3cm Custom Quartz Countertops with Custom Tile Backsplash
• Recessed Can Lighting in Select Areas throughout Home
• Spacious Kitchen with Island and Breakfast Bar
• Large Walk-In Pantry adjacent to Kitchen
• Ice Maker Water Box to Refrigerator Location
• 3/4 HP Garbage Disposal
ELEGANT BATH DESIGN
• 5-Piece Master Bath with Walk-in Steam Shower – Dual Heads and
Rain Shower, Quartz Bench, Euro Style Glass Door & Barrel Ceiling
• White 67” x 34” AKDY Double Ended Freestanding Tub with Kebo
Single Handle Floor Mounted Freestanding Tub Filler by Averen
• Dual Vanities in Master with Undermount Porcelain Sinks
• Floating Vanity in Master LED Underlighting & Custom Backlit Mirror
• Delta ‘Lahara’ Brushed Nickle Faucets and Showers
• Elegant Quartz Countertops w/ Undermount Sinks & Tile Backsplash
• 25″ Pedestal Sink & Tile Wainscot & Backlit Mirrors in Powder Baths
SOLID CONSTRUCTION FEATURES
• Engineered Steel Reinforced Concrete Foundations
• Structurally Engineered 14 “ I-Joist Floor System & Roof Trusses with
Energy Heals
• Full Perimeter 2″x 6″ Exterior Wall Construction
• 3/4″ Tongue and Groove Floor Decking
• Steel I-Beam Construction in Floor System
• PEX Corrosion Resistant Plumbing System
• Boxed Eves on all Sides of Homes with 1″x 8″ Fascia
• 3⁄4” Rounded Corners with Knockdown Texture on Walls & Ceilings
Floor Plans


Project Photo Gallery
Request a Free Consultation with George Parsons.
WE HAVE MORE THEN 35 YEAR’S OF EXPERIENCE
Call us at
719.491.6711

Your Local Builder
Park Vista Builders is your custom building specialist for Douglas County, El Paso County, and Teller County. Whether you’re looking for a custom-built home or semi-custom home, call us to design and build the home you’ll love!
Address
445C E. Cheyenne Mountain Blvd. #222
Colorado Springs, CO 80906
















































































































