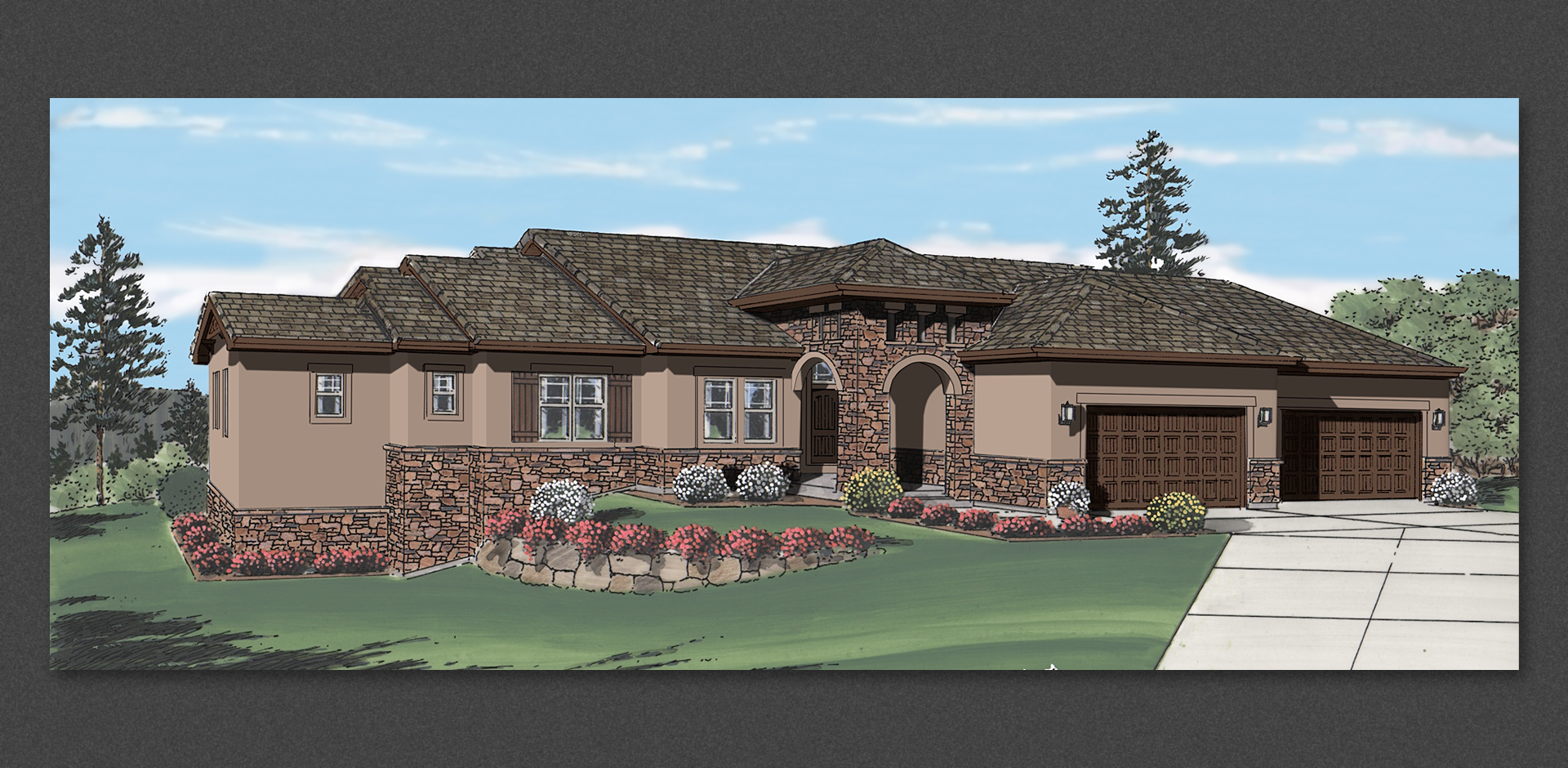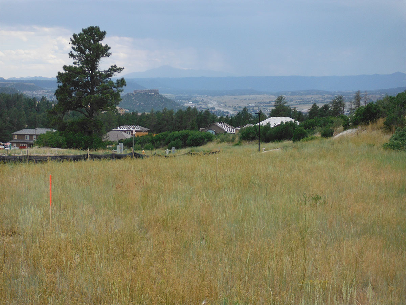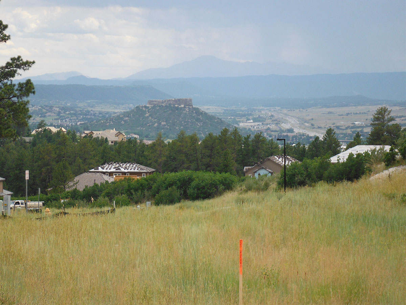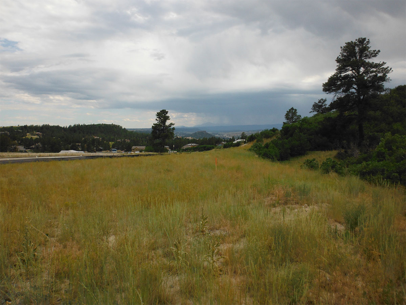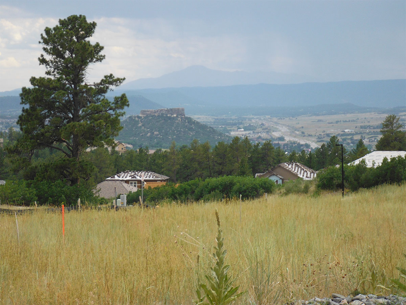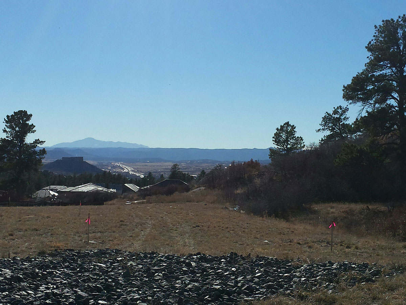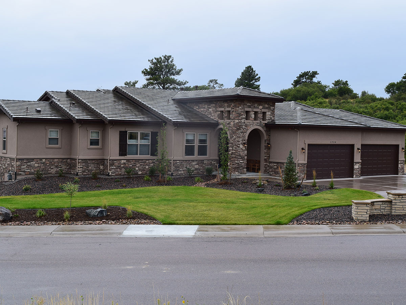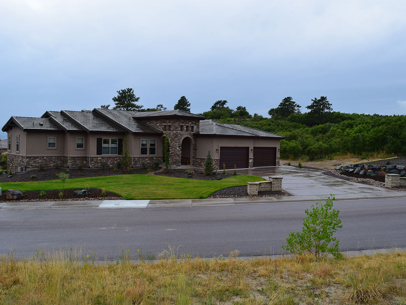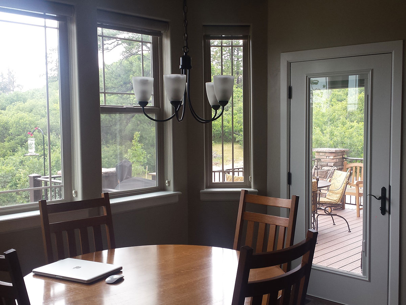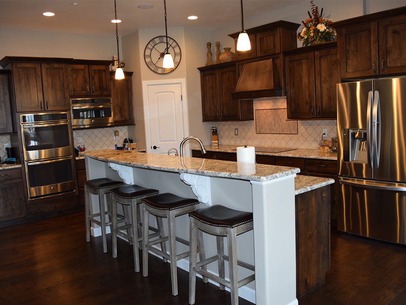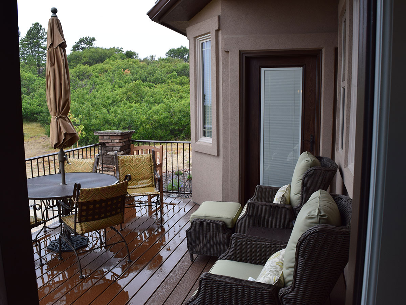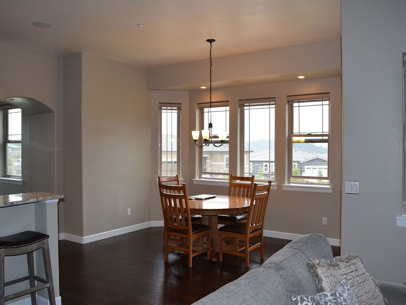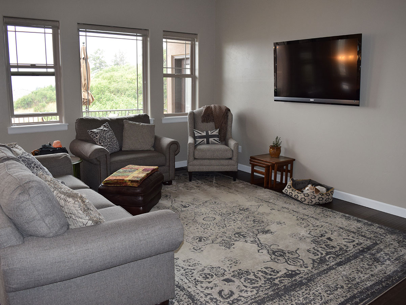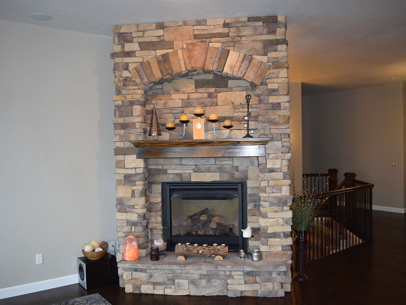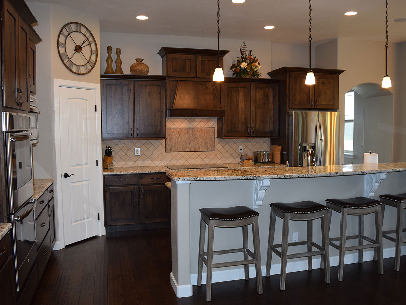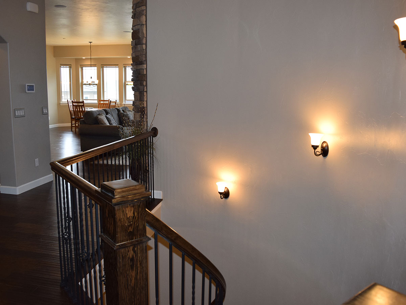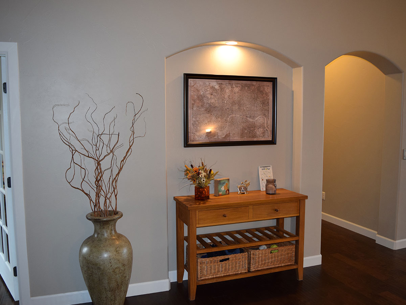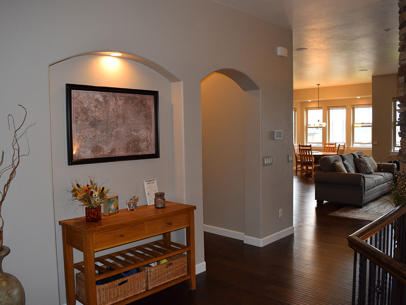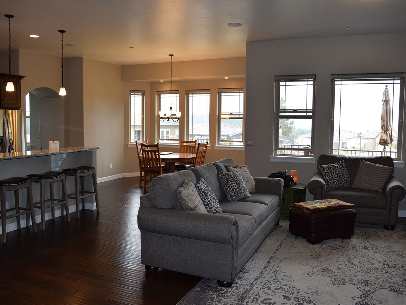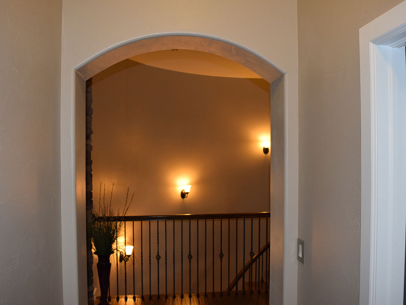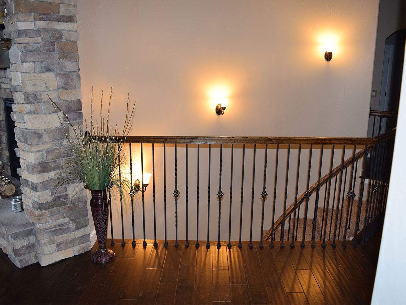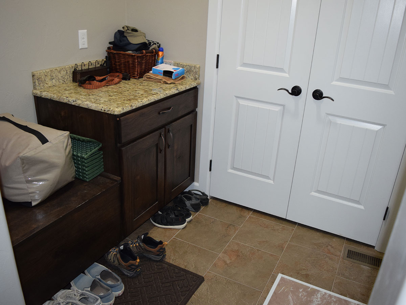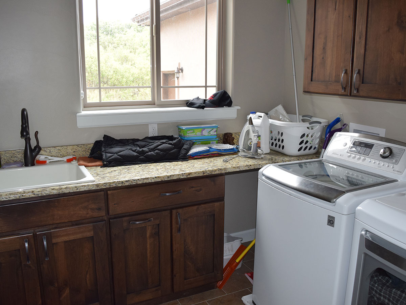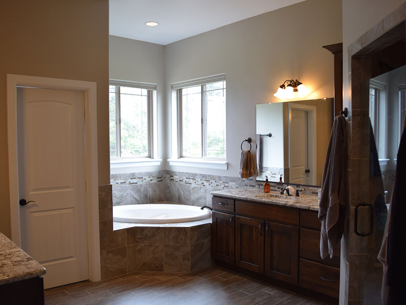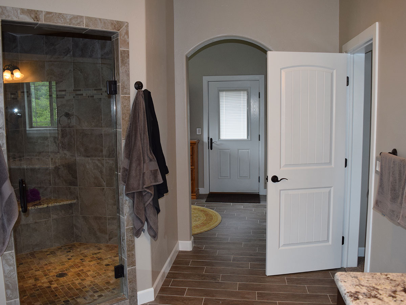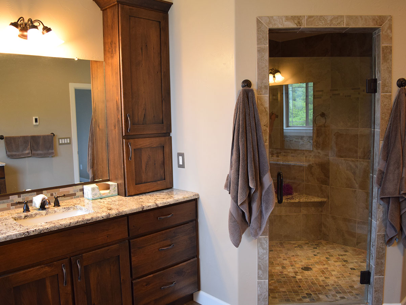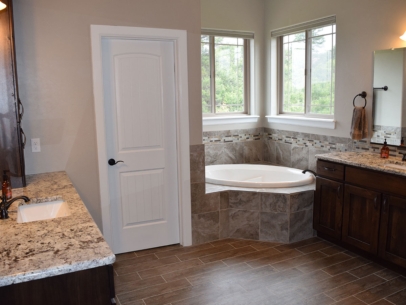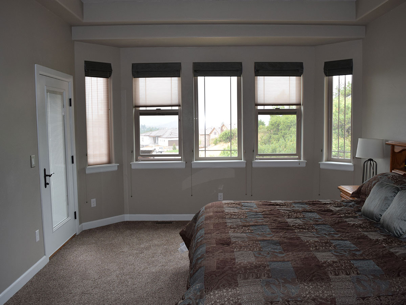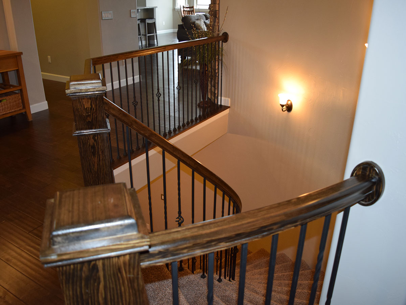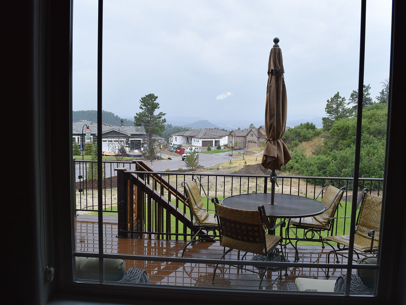The White Fir Residence
- Situated on a 1-acre lot in Timber Ridge, Castle Rock, Douglas County, Colorado
- Fully custom designed to meet the buyers needs
- Open concept ranch plan 3,000 SF finished on the main level 2278 SF unfinished basement
- Custom cabinets and countertops throughout
- Wide hand scraped premium hardwood throughout – living areas
- 5 pc master bath with separate dressing room
- Tile in all wet areas
- Garden Level with covered composite deck leading to large outdoor patio with incredible views
- 3-bedrooms all with private ensuites, 2 offices, oversized Grand Room, powder bath, mud room, 10’ ceilings throughout
- 4 car front loaded garage
- High output gas fireplace
![]()
PROJECT TYPE
Fully Custom Home
YEAR BUILT
2015
CLIENT
Knight
Floor Plans
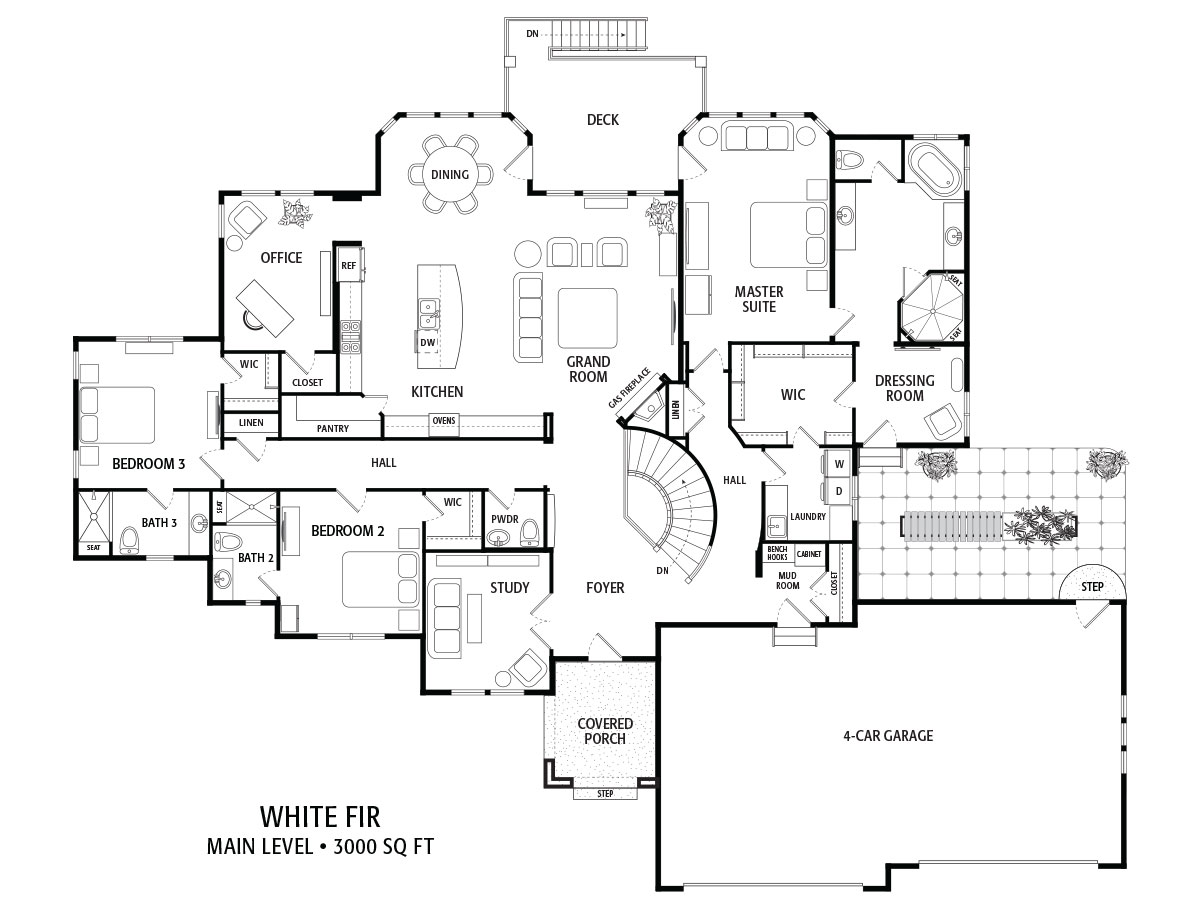
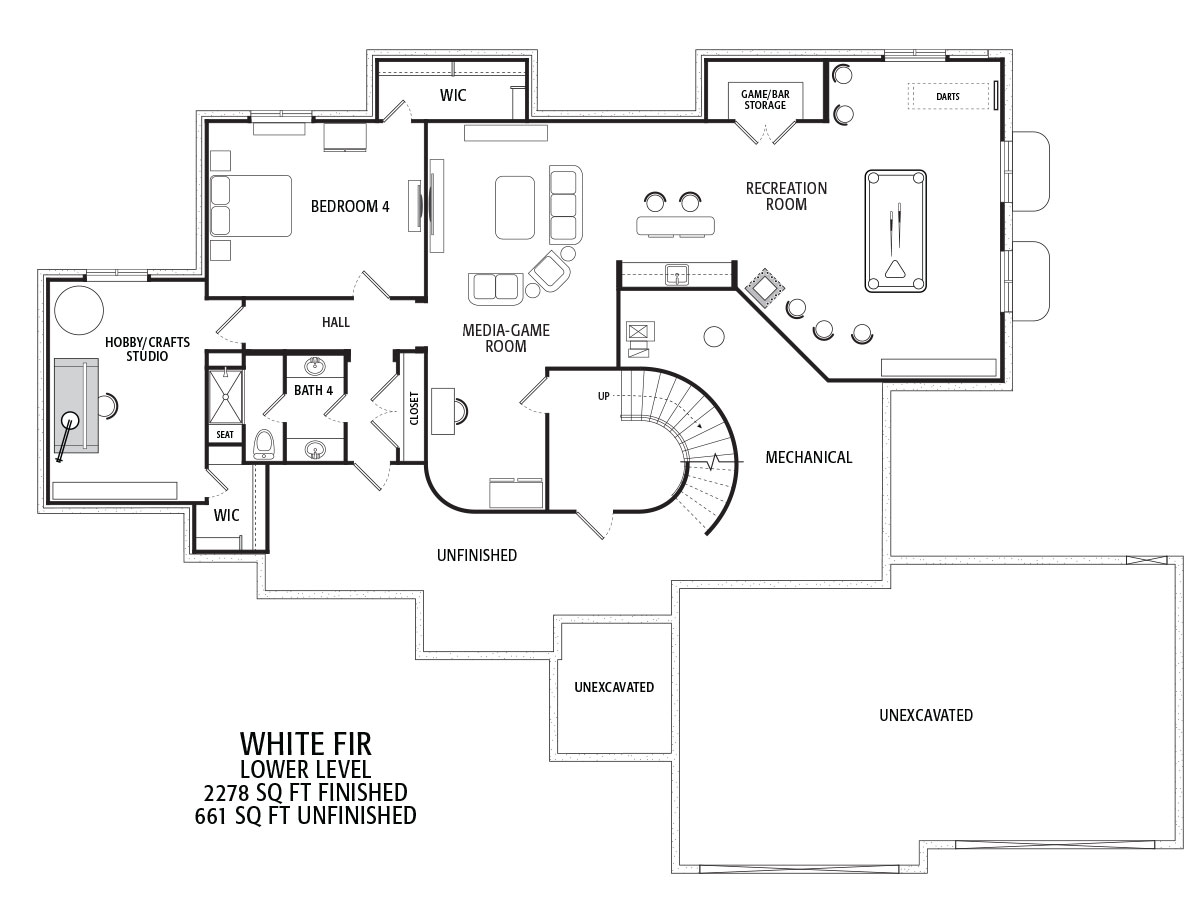
Project Photo Gallery
Request a Free Consultation with George Parsons.
WE HAVE MORE THEN 35 YEAR’S OF EXPERIENCE
Call us at
719.491.6711

Your Local Builder
Park Vista Builders is your custom building specialist for Douglas County, El Paso County, and Teller County. Whether you’re looking for a custom-built home or semi-custom home, call us to design and build the home you’ll love!
Address
445C E. Cheyenne Mountain Blvd. #222
Colorado Springs, CO 80906


