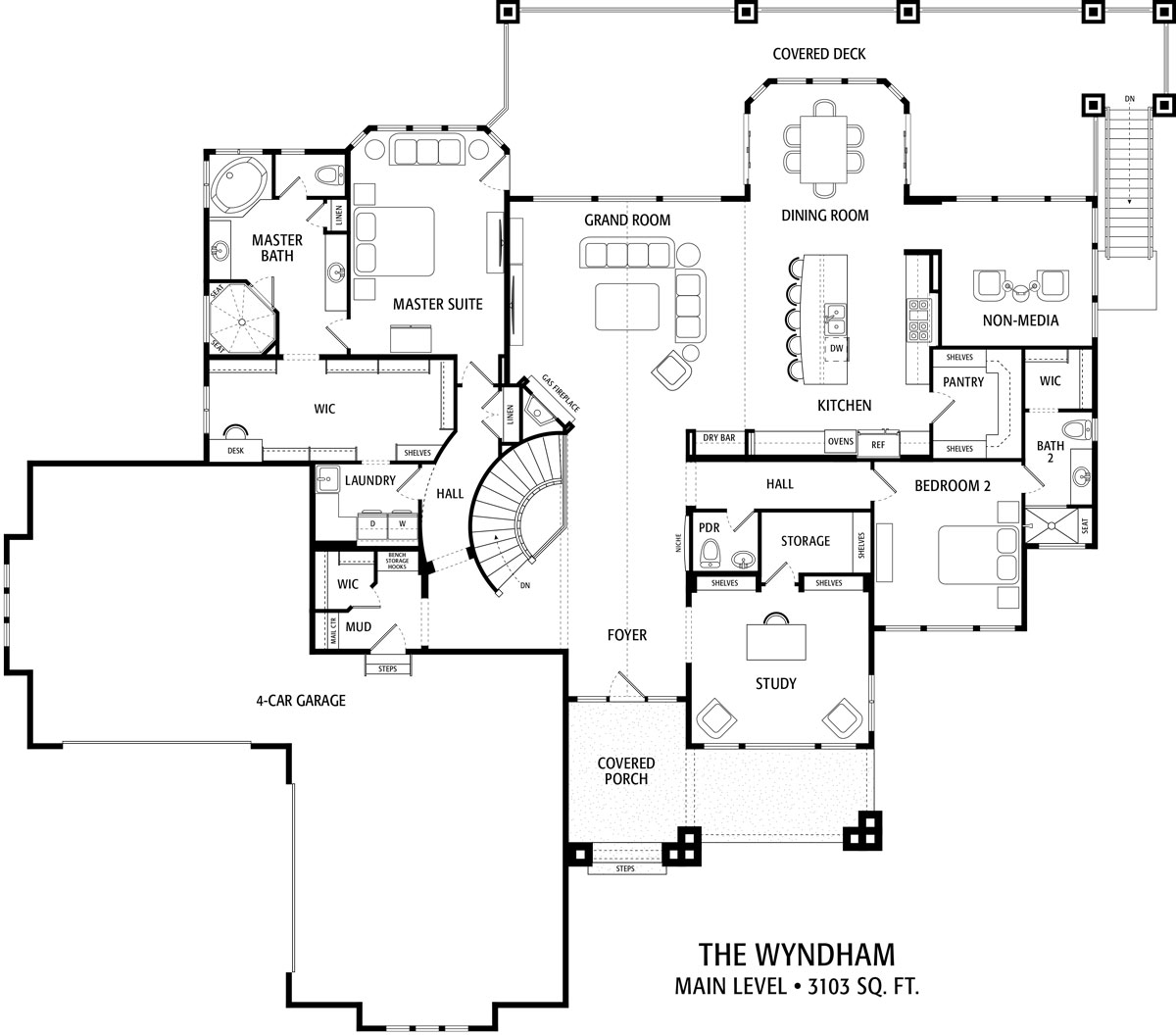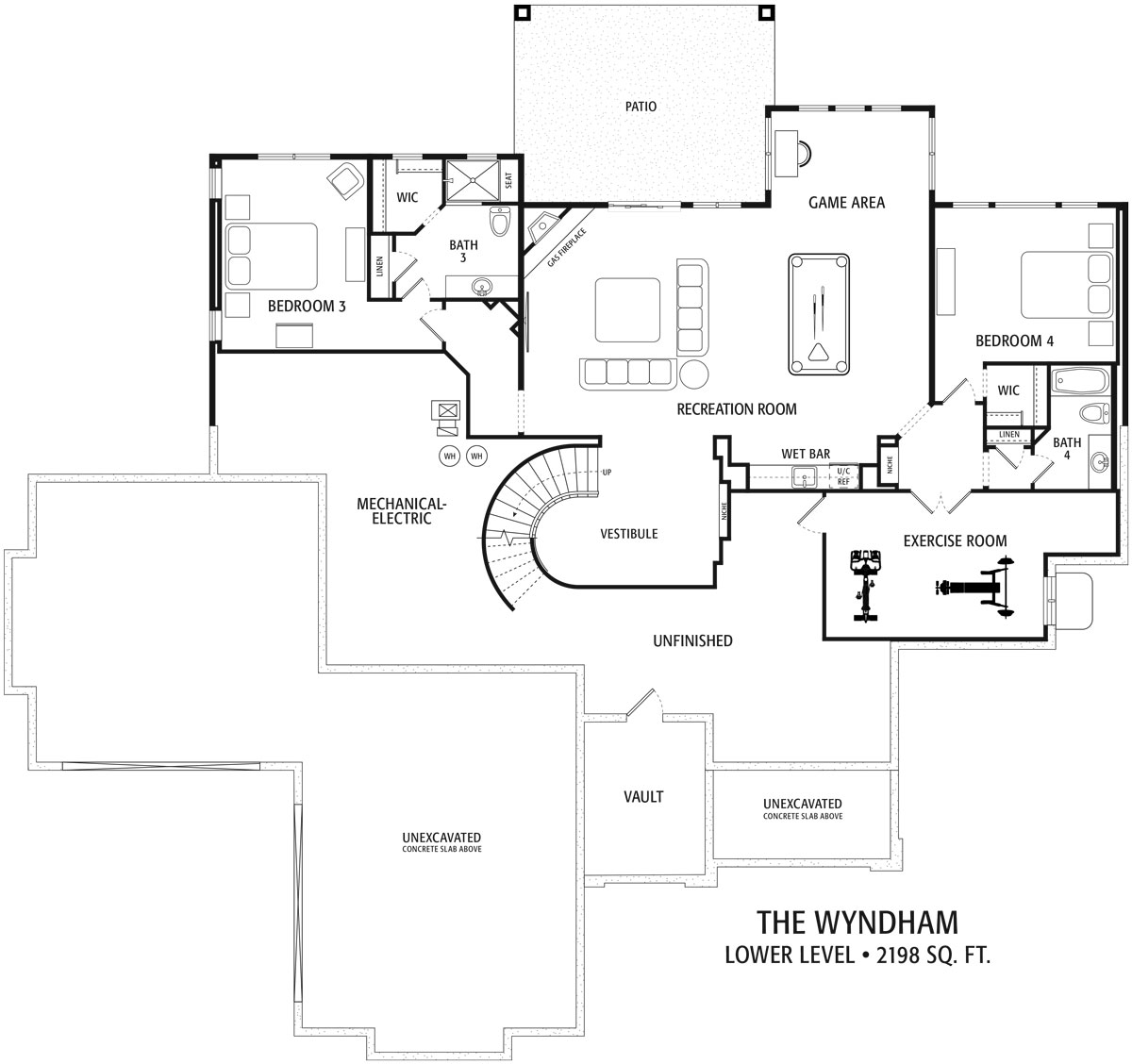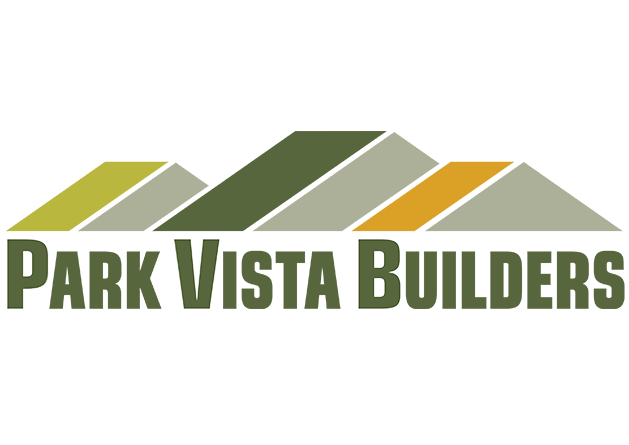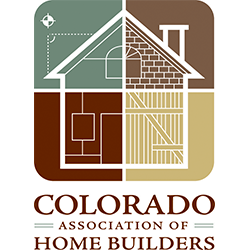The Wyndham
Contemporary ‘Farmhouse’ Ranch Plan – 4382 SF Finished with
Walk-out Basement, 400 SF Composite Deck and 147 SF Secure
Vault situated on a .98 Acre Heavily Wooded Lot with Views. Private
400 LF Driveway with Roundabout Servicing 3 Private Residences.
![]()
PROJECT TYPE
Fully Custom Home
YEAR BUILT
2019
STATUS:
For Sale
CUSTOM INTERIOR DESIGN FEATURES
• 10′ Ceilings on Main Level, 9′ Ceilings in Basement
• Classic U-shaped Staircase to Basement with Custom Horizontal
Wrought Iron Balusters and Rustic Knotty Alder Handrail and with
Large Knotty Alder Newel Posts
• Stunning Tile to Ceiling 60” Linear High Output Fireplace in Grand
Room with Concrete Hearth and Faux Beam Knotty Alder Mantel
• Open Dining w/ Backlit Coffered Ceiling, Faux Beams, Butler’s Buffet
• Knotty Alder Barn Door from Dining to Mudroom
• Custom Knotty Alder Floating Shelves, Faux Beams and Stair Parts
• Engineered Hardwood in Entry, Kitchen, Dining & Great Room
• Designer Tile in Laundry, Mud Room & Bathrooms
• Laundry Room includes Foldaway Ironing Board, Stainless Steel
Deep Wash Basin w/ Sprayer Faucet & Built-in Storage Cubbies
• Fine Selection of Upgraded 45oz Carpet w/8lb Pad
• Bay Window in Master Bedroom with Seating Area
• Ceiling Fans in Grand Room and Master – Pre-wires throughout
• Finished Basement with Media Room, Recreational Area, Wet Bar,
Stone Fireplace, Wine Cellar and Secure Vault (Safe Room)
• 36″ Heat-N-Glow Traditional Gas Fireplace in Recreation Room
• Private Guestrooms with Walk-In Closets & Jack & Jill Bathrooms
• Switched Outlets in Each Bedroom for Nightstand Lighting
• 8’ Interior 2 Panel with V-Groove Contemporary Doors main level
• 4-1/4″ Contemporary Baseboards and 3-1/4″ Door Casing
• Brushed Nickel Door Levers and Door Hardware throughout
• Custom Contemporary Black and Brushed Nickle Lighting Package
• 2-Tone Paint Package – Walls and Ceiling, Interior Trim and Doors
• Phone, Cable and CAT 5E Pre-Wire – Throughout
• Drywalled and Pained Garage with Smooth Finish to Mediate Dust
SAFE & SECURE HOME COMFORT FEATURES & ENERGY
EFFICIENCY
• 8’ – “ThermaTru” Classic Craft Entry Doors with ‘Multi-Point’
Locksets including Internal Blinds between glass in Patio Doors
• Quality MI Vinyl Insulated Windows with Low-E Glass and an
average of a 0.29 U-Factor for superior insulating qualities
• Roof Trusses with Energy Heals for added Insulation
• 90%+ High Efficiency Furnace
• 50-Gallon Gas Water Heater
• Whole House Hot Water Recirculation Valve for Instant Hot Water
• Sound Attenuating Insulation between Bedrooms & Main Living
• Upgraded R-49 Blown-In Insulation in Attic
• Upgraded R-22 Blown-In Insulation in Perimeter Walls
• Spray Foamed Box Sills and Rim Joists for Energy Efficiency
• Insulated Garage Walls, Ceiling and Garage Doors
• Foam Air Infiltration Package around Openings and Outlets
• Water-Saver Showers & Faucets & 1.28 gal Toilets
• Programmable WIFI Thermostat
• 2 Garage Door Openers with Remotes and Keypad Entry
• Safety Glass in Selected Areas
• Brushed Nickel Door Levers & Secure Multipoint Entry Locksets
• Fully Integrated Smoke and CO2 Alarm System
• GFI Safety Outlets in Kitchen, Bathrooms, Garage and Exterior
• Scald Guard Faucets in Showers and Tubs
CUSTOM QUALITY EXTERIOR DETAILING
• Distinctive Home Design with Mixed Elements including Stucco
Exterior, Stone Wainscot and Accents, Exposed Timber Beams &
Posts, Metal Roof over Front Porch & Side Shed Roofs and Stained
Board and Batten Roof Gables with Knee Braces
• Covered Front Porch & Deck w/ Stained Tongue & Groove Soffits
• Self-Draining Exterior Water Faucets and Sprinkler Stub-out for
Outdoor Irrigation
• Classic Farmhouse Style Carriage Lights at Garage Doors
• Outdoor Can Lights in Select Areas
• Insulated Steel Garage Doors with Windows to match Steel Roof
Accents
• 5″ Maintenance Free Powder Coated Seamless Gutters
• BBQ Gas Stub on Deck
• Owens Corning – 40 yr. “Oak Ridge” Asphalt Shingles
DESIGNER GOURMET KITCHENS
• Stainless Steel “Kraus” Single Bowl 16ga Farm Sink
• Stainless Steel “LG” Appliance Package – Includes Double Oven,
Built-In Microwave, 36″ Gas Cook-top and Dishwasher
• “Zephyr” 1200 CFM Stainless Steel Chimney Style Range Hood
• Black “Briaccia” Pot Filler over Cooktop
• Black “In-Sink-Erator” Instant Hot Water Dispenser at Kitchen Sink
• Black Delta ‘Trinsic’ faucet with Pullout Sprayer and Soap Dispenser
• Shaker Cabinets with Dovetail drawers & Soft Close system with
Contemporary Crown Moulding and Floating Knotty Alder Shelves
• 3cm Custom Quartz Countertops with Custom Tile Backsplash
• Recessed Can Lighting in Select Areas throughout Home
• Spacious Kitchen with Island and Breakfast Bar
• Large Walk-In Pantry adjacent to Kitchen
• Ice Maker Water Box to Refrigerator Location
• 3/4 HP Garbage Disposal
ELEGANT BATH DESIGN
• 5-Piece Master Bath with Walk-in Steam Shower – Dual Heads and
Rain Shower, Quartz Bench, Euro Style Glass Door & Barrel Ceiling
• White 67” x 34” AKDY Double Ended Freestanding Tub with Kebo
Single Handle Floor Mounted Freestanding Tub Filler by Averen
• Dual Vanities in Master with Undermount Porcelain Sinks
• Floating Vanity in Master LED Underlighting & Custom Backlit Mirror
• Delta ‘Lahara’ Brushed Nickle Faucets and Showers
• Elegant Quartz Countertops w/ Undermount Sinks & Tile Backsplash
• 25″ Pedestal Sink & Tile Wainscot & Backlit Mirrors in Powder Baths
SOLID CONSTRUCTION FEATURES
• Engineered Steel Reinforced Concrete Foundations
• Structurally Engineered 14 “ I-Joist Floor System & Roof Trusses with
Energy Heals
• Full Perimeter 2″x 6″ Exterior Wall Construction
• 3/4″ Tongue and Groove Floor Decking
• Steel I-Beam Construction in Floor System
• PEX Corrosion Resistant Plumbing System
• Boxed Eves on all Sides of Homes with 1″x 8″ Fascia
• 3⁄4” Rounded Corners with Knockdown Texture on Walls & Ceilings
Floor Plans


Project Photo Gallery
Request a Free Consultation with George Parsons.
WE HAVE MORE THEN 35 YEAR’S OF EXPERIENCE
Call us at
(719) 491-6711

Your Local Builder
Park Vista Builders is your custom building specialist for Douglas County, El Paso County, and Teller County. Whether you’re looking for a custom-built home or semi-custom home, call us to design and build the home you’ll love!
Address
445C E. Cheyenne Mountain Blvd. #222
Colorado Springs, CO 80906


















































































